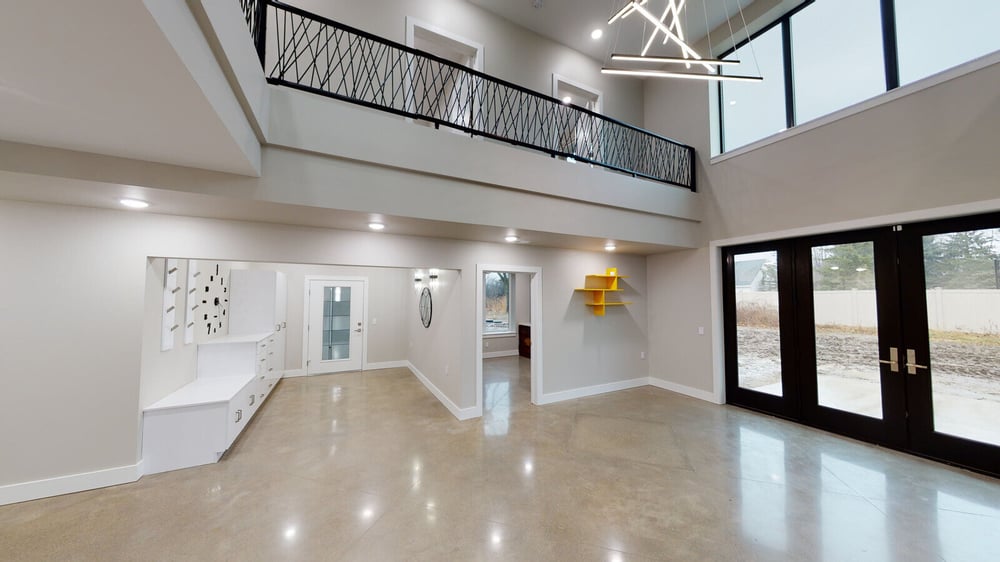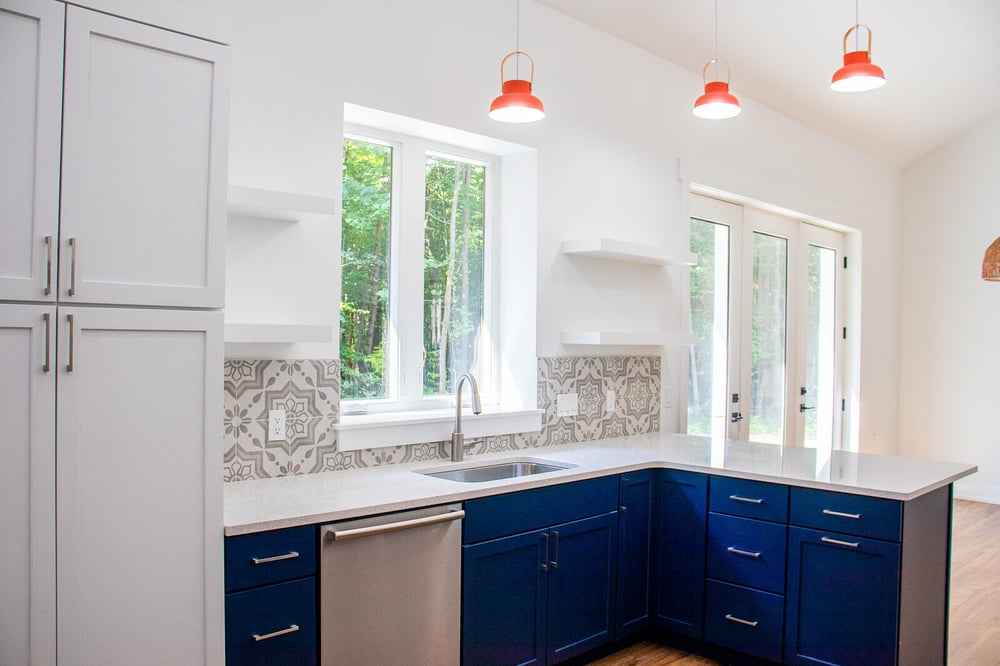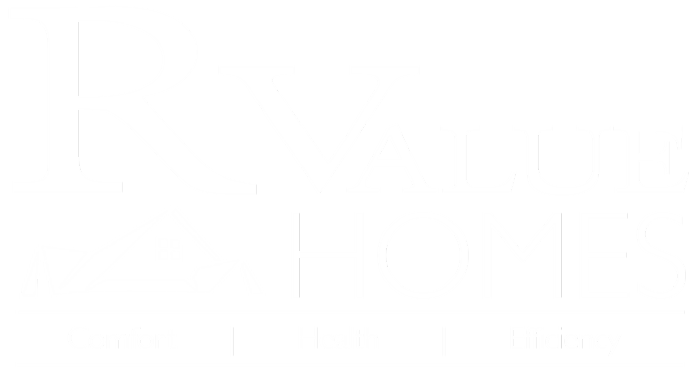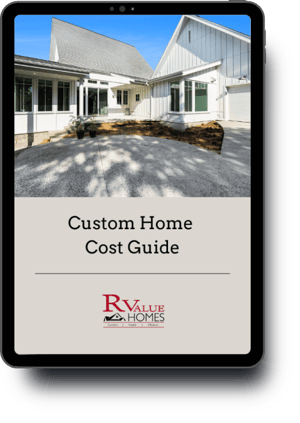8 Min Read
How Long Does It Take to Build a Custom Home in West Michigan?
Building a custom home in West Michigan is an exciting and deeply personal journey. When you partner with us, you’re creating a forever home for your family and a high-performance, ultra-efficient residence, and this requires careful planning, collaboration, and patience. Unlike mass-produced homes, custom builds involve unique design elements, personalized selections, and meticulous attention to quality. All of these are factors that naturally extend the timeline but ensure the end result is something truly exceptional.
At R-Value Homes, we specialize in quality custom homes with solutions and methods that stand the test of time. This includes Insulated Concrete Form (ICF) construction, an advanced method that enhances energy efficiency, durability, and indoor air quality.

So, how long does it take to plan and build a house from the ground up? The answer depends on several factors, including design complexity, permitting processes, and material availability. In general, a custom home in West Michigan can take 14 to 27 months from concept to move-in. Let’s break down each stage of the home-building timeline so you know what to expect.
Pre-Construction Phase (6-11 months)
Before construction begins, many vital elements of the process need to happen behind the scenes. This phase includes designing the home, securing approvals, and planning every detail to minimize surprises during construction.
Preliminary Design Agreement (4-7 weeks)
This is where your dream home starts taking shape. You’ve reached out, and we’ve connected and decided we're a good fit. Next, it’s time to dig into the details.
- Site Exploration: We evaluate your lot to understand the topography, utilities, and any zoning restrictions.
- Concept Drawings: Our design team creates the initial floor plans and elevations, capturing your vision.
- Budgeting: We establish a concept budget based on your preferred features and finishes.
- Preliminary Approval: You’ll review and approve the initial design before moving forward.
Design and Pricing Agreement (4-7 months)
We move into the detailed design and pricing phase with the concept in place. It’s time to dig into the details and assemble the right team to make it real.
- Custom Home Drawings Progress to a Bid Set: We refine the architectural plans, adding structural and mechanical details.
- Specialists Join the Team: Interior designers, HVAC experts, and engineers contribute their expertise.
- Material and Finish Selections: You choose everything from countertops to lighting fixtures, ensuring the home reflects your style.
- Pricing: Once selections are made, we finalize specifications and obtain pricing.
Permitting and Scheduling (2-4 months)
Next, we work on logistics and scheduling. Before construction can begin, we need to secure approvals and financing.
- Construction Proposal Meeting: Now that we have a precise scope and material selections, we present the final plans, specifications, and cost.
- Construction Contract Agreement Signed: This locks in your project timeline and costs.
- Financing Secured: If you’re financing the build, your lender will review and approve the final construction loan.
- Building Permits: We apply for and obtain building permit approval, which typically takes 4-8 weeks. Permit timelines vary by county, current backlog, and project complexity. A typical custom home permit takes 4-8 weeks, but factors like zoning variances or special environmental approvals can extend this timeframe.
- Assigning the Start Date: Once all approvals are in place, we set a construction start date.
Construction Phase (8-16 months)
Once permits are approved and financing is secured, it’s time to break ground! The construction phase is where your vision becomes a reality, but it’s also where the unexpected can happen. Weather conditions, material availability, and subcontractor schedules all play a role in how long construction takes.
Site Preparation and Foundation (1-2 months)
This stage sets the foundation, literally, for everything that follows.
- Land Clearing and Grading: If needed, we prepare the site by removing trees, leveling the ground, and ensuring proper drainage.
- Foundation Work: This step looks a little different for our ICF homes. Unlike traditional poured concrete foundations, ICF foundations require careful assembly of interlocking foam blocks, which are then filled with concrete. This step enhances energy efficiency and structural strength compared to conventional methods.
- Waterproofing and Inspections: Before moving on to framing, we ensure the foundation is properly waterproofed and inspected.
- Builder Public Liability Insurance: R-Value Homes provides general liability and workers' comp insurance, ensuring everything is covered until the home is handed over to you.
Structural Framing and Exterior Work (2-4 months)
Once the foundation is complete, we begin building the structure.
- Framing the Home: Walls, floors, and the roof are constructed, forming the skeleton of your home. For ICF homes, the exterior walls are built using reinforced concrete within insulated forms, making the structure more resilient.
- Windows and Doors Installed: This step is critical for energy efficiency and air quality.
- Roofing and Siding: The home is enclosed to protect against weather. Exterior finishes like siding, brick, or stucco are applied.
Interior Work and Mechanical Systems (3-5 months)
With the structure in place, we move inside to install the home’s essential systems.
- Utility Installation: Water, sewer (or septic), and electrical connections are installed.
- Plumbing, Electrical, and HVAC: Pipes, wires, and ductwork are installed behind walls and ceilings. Because our homes are extremely airtight, we take extra care in designing ventilation systems that promote indoor air quality.
- Insulation and Drywall: Ceiling and sound insulation are installed. Drywall is hung, taped, and finished.
- Interior Finishes Begin: Painting, flooring, cabinetry, and tile work start taking shape.

How does an ICF home impact mechanical systems?
ICF homes are so well-insulated that they require smaller HVAC systems. We use advanced heat pump technology, energy recovery ventilators (ERVs), and passive solar design to maximize comfort while reducing energy costs.
Final Inspections and Move-In Preparation (2-4 months)
As the home nears completion, we focus on the finishing details that transform the walls into your dream space.
- Trim, Doors, and Final Paint: These details bring personality and style to the space.
- Plumbing and Electrical Fixtures Installed: We add light fixtures, faucets, and appliances.
- Landscaping and Exterior Touches: If included in your plan, we add driveways, patios, and landscaping features.
- Final Inspections: Local inspectors review the home for code compliance, energy efficiency, and safety before issuing the certificate of occupancy.
Move-In Preparation & Final Steps (2-4 weeks)
The home is standing, the finishes are in place, and you’re almost ready to step inside your new custom-built home in West Michigan. However, before you can officially move in, there are a few essential final steps to complete.
At R-Value Homes, we go beyond simply handing you the keys. Our goal is to ensure your home is fully functional, energy-efficient, and built to the highest performance standards. That means detailed inspections, client orientation, and ongoing post-move-in support to ensure your home is everything you envisioned and more.

Final Walkthrough & Punch List Completion
Before you move in, we do a thorough final walkthrough to ensure everything is completed to our high standards.
- Detailed Inspection: We walk through the home, room by room, checking for any cosmetic touch-ups, minor fixes, or adjustments that need to be made. This can include paint touch-ups, door alignments, or fixture adjustments.
- Punch List Creation: If anything needs attention, we document it on a punch list, a final checklist of items to be completed before move-in.
- Functionality Testing: We test all major systems, including plumbing, electrical, heating, cooling, and appliances, to ensure everything operates smoothly.
Occupancy Permit & Move-In Approval
Before legally moving in, your home must pass its final inspections and receive an occupancy permit from local authorities.
- Final Building Inspections: Inspectors review all systems for safety and code compliance. This process is usually straightforward if all prior inspections have been passed.
- Energy Performance Testing: Since R-Value Homes specializes in high-performance construction, we conduct a blower door test and HERS evaluation to confirm your home meets our superior energy efficiency standards.
- Certificate of Occupancy Issued: Once all approvals are in place, you receive the official go-ahead to move in! In most West Michigan counties, final inspections and approvals take 1-2 weeks, but this can vary depending on local regulations.
Homeowner Orientation & Systems Training
Unlike a typical production home, a custom home, especially one with high-performance features like ICF, air filtration systems, and energy recovery ventilators (ERVs) requires a bit of knowledge to operate efficiently. That’s why we provide a comprehensive homeowner orientation before you move in.
- HVAC & Ventilation System Walkthrough: We show you how to use and maintain your heat pump, ERV, and smart climate controls to optimize energy efficiency and air quality.
- Plumbing & Electrical Overview: Learn how to operate key home systems, shut off water in an emergency, and locate important components like your breaker panel and water heater.
- Smart Home Features (if applicable): If your home includes automated lighting, security, or energy monitoring, we guide you through system setup and use.
- Maintenance Best Practices: We provide a customized home care guide, including a suggested maintenance schedule, window care, and seasonal HVAC checkups.

Warranty & Post-Move-In Support
Your journey with R-Value Homes doesn’t end at move-in. We stand by our work and provide continued warranty support and quality assurance.
- Builder’s Risk Insurance Ends – Your Homeowner’s Policy Begins: You’ll need builder’s risk insurance during construction, but once you take occupancy, your homeowner’s insurance policy takes over.
- 1-Year Warranty Walkthrough: We schedule a one-year check-in to ensure everything is performing as expected.
- On-Call Support for Adjustments: If you notice a sticking door handle, slow running faucet, or are unsure of what to expect, we’re available to assist.
- Long-Term Guidance: We are happy to provide resources for energy optimization, seasonal maintenance, and home performance monitoring.
What’s covered under the home warranty?
- Structural integrity of roofs, walls, and foundations
- HVAC, plumbing, and electrical systems
- Windows, doors, and insulation performance
Factors That Influence the Custom Home Timeline
We’ve all heard the stories. Why does the home-building timeline sometimes extend beyond expectations? Even with careful planning, no two custom home projects follow the exact same timeline. Several factors can influence how long it takes to build a house from the ground up, and understanding them helps set realistic expectations.
Design Complexity & Customization
Time Impact: 2-6 months
The level of customization in your home is one of the biggest factors affecting how long the project will take. A simple, straightforward home design moves faster, while highly customized features require additional time for design, engineering, and construction. If your home has tall walls, large spans, or unique architectural elements such as corner windows, it may require additional engineering and special materials that take longer to fabricate and install. Sourcing and installation can extend the timeline if you’re using custom cabinetry, imported tiles, or unique materials like reclaimed wood. We take extra care during the preliminary design & pricing phase to finalize details before construction begins, reducing mid-project changes that could cause delays.

The Permitting Process & Local Regulations
Time Impact: 1-4 months
Before construction starts, your project must go through the permitting process, which varies by location and complexity. While most permits in West Michigan take 4-8 weeks, certain situations can extend this. If your home is near a wetland, lake, or other protected area, special approvals may be required, which can take several months. You may still be able to secure permits, even if your project does not conform to zoning laws. This requires a variance involving hearings and public approval processes that can add 3-6 months. If your home is in a rural area, you’ll need approval for a septic system and private well, which requires soil tests and inspections that may add several weeks.
Material Availability & Supply Chain Issues
Time Impact: 1-8 months
The availability of materials, especially in today’s market, can significantly impact construction timelines. Supply chain disruptions, high demand, and specialty custom orders can all contribute to delays without the appropriate steps during planning.
- High-Demand Building Materials: Items like steel, lumber, insulation, and roofing materials can experience shortages, leading to back orders.
- Custom or Specialty Items: Expect longer lead times if you’re choosing custom cabinetry, windows, or unique finishes.
- Imported Materials: Anything sourced internationally, like certain stone countertops or European appliances, can take several months to arrive.
Weather Conditions & Seasonal Challenges
Time Impact: 1-3 months
West Michigan’s climate plays a major role in construction schedules, particularly for foundation work, framing, and exterior finishes. As an experienced four-season builder, we automatically mitigate delays by adjusting our plan for the season.
- Winter Conditions (December-March):
- Frozen ground can delay excavation and foundation pouring.
- Snow and ice slow down framing, roofing, and exterior work.
- Shorter daylight hours reduce available work time.
- Spring Rains (April-June):
- Heavy rains can create muddy conditions, delaying site work and concrete pours.
- Extreme Heat (July-August):
- High temperatures and humidity can impact concrete curing and trim installation, among other things.
Changes & Client Decision-Making Delays
Time Impact: 2-6 months
Mid-project design changes, also known as change orders, are among the most common causes of construction delays.
- Altering Floor Plans Mid-Project: Major changes, like moving walls or adjusting layouts, require re-engineering and rescheduling trades.
- Late Selections of Finishes: Waiting too long to decide on tile, cabinetry, or lighting can halt progress if materials aren’t available.
- Upgrading Systems After Construction Starts: Switching the HVAC system, siding, or just about any change can require new planning and approvals.
How R-Value Homes Manages This
We emphasize meticulous pre-construction planning, requiring clients to finalize all major selections before breaking ground to minimize mid-project changes.
Subcontractor & Labor Availability
Time Impact: 1-3 months
A custom home requires skilled professionals for every phase: framers, electricians, plumbers, HVAC specialists, and finish carpenters. Though we rarely experience this struggle, the availability of top-quality subcontractors can vary, especially in high-demand seasons.
- Busy Construction Seasons: Spring and summer are peak construction times, meaning subcontractor schedules fill up fast.
- Specialized Trades: Custom homes require higher-quality craftsmanship, which may mean waiting for the best teams.
- Unforeseen Delays: If one trade (e.g., electrical) is delayed, it creates a domino effect on others (e.g., drywall installation).
How R-Value Homes Manages This
We work with a trusted network of high-quality trade partners and schedule work well in advance to keep the project moving efficiently.
Build Your Custom Home in West Michigan with R-Value Homes
Ready to bring your dream home to life? At R-Value Homes, we specialize in high-performance, energy-efficient custom homes built for unmatched durability, comfort, and sustainability. We’d love to connect, whether you're just starting to plan or ready to break ground. Contact us today to start designing a home that’s built to last for generations.




