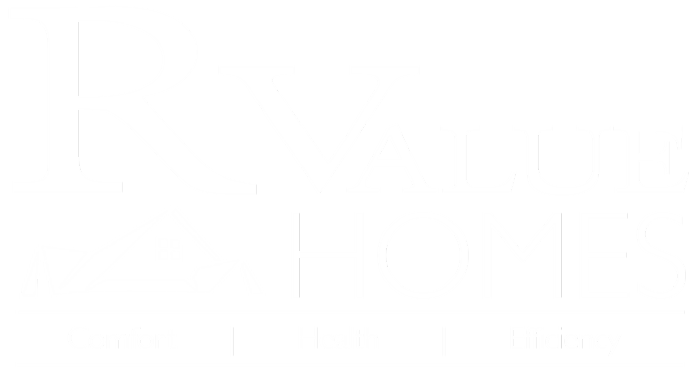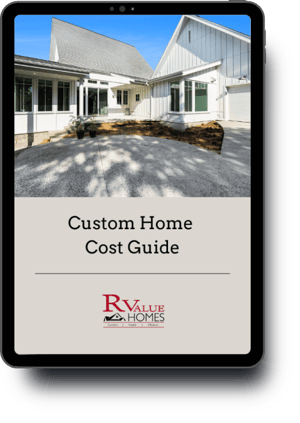5 Min Read
Why Does It Take So Long To Start Construction of a Custom Home?
One of the first questions people ask a custom home builder is: “When can you start?” or “When do you have an opening in your schedule?”. If you have ever asked some form of that question, there’s a good chance you’ve followed up with another one: “Why does it take so long?” or “Why can’t you start sooner?”
It’s somewhat amusing when I follow-up with “Do you have your property and designs yet?” and the answer is no.....at least it keeps life interesting!

We are going to call this time period “pre-construction”. The period of time that a builder is getting a project ready to start, beginning with a contract, and ending with a firm start date. Or if you are working with a design-build contract, then this time period also includes creating the home design, a.k.a the floor plans or blueprints. Various builders will approach things somewhat differently, but this will still give you a pretty good idea of the overall process.
Your experience may vary, but in West Michigan I have noticed there are 2 basic ways custom home builders will approach pre-construction:
- Estimate high, start soon, and figure it out as you go. I’ll call this the “by the seat of your pants” method.
- Work through the details, discover the price, and begin construction according to the plan. We’ll call this the “I don’t like surprises” method.
"Building by the seat of your pants" has some advantages:
- You can start construction much sooner.
- Changes during construction are easier because nobody knew what you were getting in the first place.
- If the builder estimated high enough, you might come in under budget.
However, "I don’t like surprises" has some formidable advantages as well:
- Accurate pricing, before going to the bank; which means you don’t need to empty out your 401K to finish your home.
- Certainty and clarity about what is going into your home, what it will look like, how it will perform, and what it will cost.
- No pressure to make on-the-spot decisions because “The crew is onsite right now and needs to know!”
- Very few, if any, surprises or changes during construction. Thus you and your builder maintain a great working relationship throughout the project.
- Very few, if any, compromises on the home, since everything was planned in advance. For instance, HVAC routes are not pinched off or unexpectedly dropped beneath the ceiling height.
Which Method Is Right For You?
As you can see, there is almost zero planning when you build by the seat of your pants, so pre-construction doesn’t take much time at all. This can work well in the hands of a highly skilled builder who estimates a large number of average homes per month, but it is an invitation for errors in the hands of many builders.
At R-Value Homes, our pre-construction process is admittedly longer than most, and not just because we don’t like surprises. We build incredibly energy efficient homes, many of which are net-zero energy homes. We utilize passive solar design and Insulated Concrete Form (ICF) walls whenever possible. We are fastidious about controlling air and moisture movement for healthy, mold and rot free homes. Even among other conscientious estimators, our process is more detailed than most; a prerequisite to building better homes than most! Some of the major steps in a pre-construction process include:
Sorting through all the details
Receiving input from additional designers
Print revisions
Client changes
Accurate estimating
Let’s take them one at a time:
Sorting Through the Details
Your builder visits the site of your new home to plan out utility routes, understand driveway length, soil type and drainage, topography and how that impacts the foundation cost, among other things. He will also stake the rough location of your home on the site to plan for passive solar gain, optimize views, and more. More often than not, a surveyor will be hired to identify lot lines and slopes.
At R-Value we perform a 41 point plan review, using the “pen test” to identify gaps in the thermal, air, and water barriers; ensure proper attic venting, consider how much fresh air ventilation is needed, make sure there is room for light switches and door trim, determine whether structural engineering is needed, and much more.
Our team also develops a full set of specifications for the home, which our clients review and approve. This detailed document, often exceeding 40 pages, describes all aspects of the home, explains unique construction details, and contains all of the selections of the home, down to the color of paint. Many builders have some form of explaining what they are including, though the level of detail R-Value includes is unparalleled.

Additional Designers
Some home designs require structural engineering, and these professionals are often booked months in advance. Most homes can be built without specific engineering; but if your home design requires it, this will likely add months to the pre-construction timeline.
Many of our clients see the value of hiring an HVAC designer, who expertly calculates the heat loss and gain of the home, specifies the equipment needed, plans the duct routes and sizes.
Other designers are sometimes be consulted during this time; such as an interior designer, energy rater, landscape designer, lighting designer, and more. All this planning is then incorporated into the home design, leading to tweaks in the plan to optimize efficiency, comfort, build price, etc.; impacting nearly every specification of the home.
This stage of pre-construction seems to go in fits and starts--we receive a designer’s input, then we tailor the drawings and specifications. This is repeated for each designer. While it seems as if little is happening because your lot is still bare, your home design is being perfected by a process guaranteed to produce the best outcome for you!
Print Revisions
There are several distinct points in the design phase where your builder will put pencil to paper, to estimate the cost. These exercises are an immensely valuable guide, shaping how the design progresses. You may find your ideal design is $50,000 over what you’d like to spend, so you might choose to eliminate the radiant heat, add the deck later, or shrink the overall size of the home. Two of those three require a change to the drawings, which must be reviewed by you before moving to the next phase. Print revisions take time, but isn’t it better to make them early, rather than after you’ve started construction and only then find out the real cost?!

Client Revisions
This may be an issue for you, but then again, maybe not. Some clients we work with love the design from the very first concept, and rarely add or change a single thing along the way. Others are constantly making minor tweaks to the drawings, such as changing light switch locations, switching a shower to a tub, and so on. Unfortunately, while changes to the drawings are occurring, we can’t obtain pricing estimates, work on the HVAC design, or finish the prints. The moral of this story--fewer changes will lead to quicker pre-construction!
Accurate Estimating
This one is important because you expect that the price in our final proposal is the price you’ll pay. This cannot happen without being careful and conscientious in our estimating. A thorough scope of work for each Trade Partner or Supplier, combined with a detailed specification and unchanging selection is a solid beginning; but we go much further than that. Top notch builders will comb over each proposal we receive to look for missing items, things you didn’t ask for, and numbers that don’t add up. We've discovered a lot of value in having a second team member review everything, after wich we build a schedule and consider the effect that has on the project, and much more. While we still call it “estimating”, you can rest assured we have done our homework to get it right.
Wrapping It Up
If you’re still with me, you probably don’t like surprises either. You have been bit plenty of times before by people who fly by the seat of their pants, and realize it’s rare for a good result to come from a rushed process.
Yes, the “I don’t like surprises” approach to custom home building does take more time in pre-construction--design, pricing, and planning--but it delivers immense value. Nobody ever says to themselves “well at least this was a fast train wreck!”
Because our home builds are more detailed and out of the ordinary than most, our pre-construction process is more detailed than most, and a few weeks longer than many. The R-Value Homes team is constantly optimizing our pre-construction process so you aren’t forced to tap into your hard earned retirement savings, are confident you know how your home will look and feel, don’t get surprise “I need to know right now!” calls and texts, and end your project with a friend.
Building a New Home Doesn't Have to be Confusing!
Ready to build a high-efficiency custom home in West Michigan? We’re ready to help you figure out the best way forward. Connect with us today. Better yet, download our free Custom Home Pricing Guide and let us know if you have any questions!



.png?width=352&name=What%20is%20an%20Airtight%20Custom%20Home%20and%20Do%20You%20Need%20One%20in%20Grand%20Rapids_%20(1).png)
.png?width=352&name=Blog%20Headers%20(4).png)