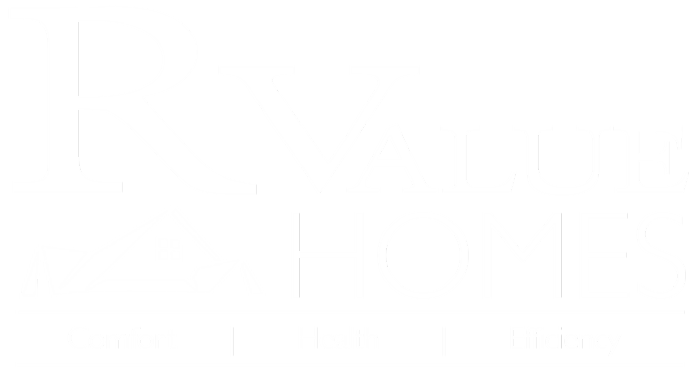Our Proven Design-Build Process
Turning Your Vision into an Energy-Efficient, Custom-Built Home
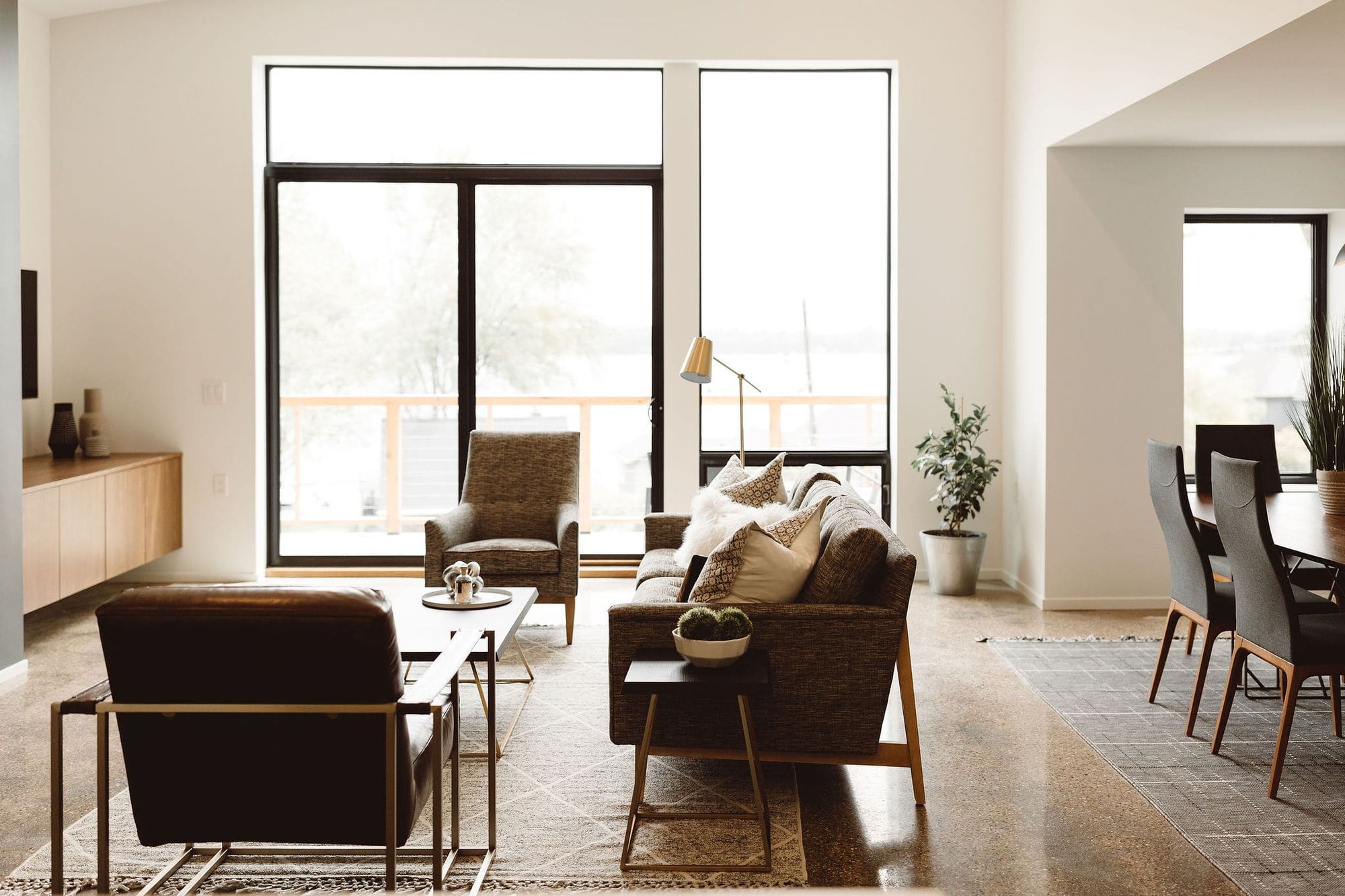
How We Bring Your Dream Home to Life
At R-Value Homes, we’ve refined our home-building process to ensure a seamless journey from concept to completion. Our design-build approach emphasizes open communication, careful planning, and expert craftsmanship, allowing us to deliver energy-efficient, comfortable homes tailored to your lifestyle. Let’s take a closer look at the steps we take to bring your vision to reality.
Our Design-Build Process
Preliminary Design
Design & Pricing
Final Pricing & Construction Proposal
Permits & Scheduling
Construction Phase
Completion & Beyond
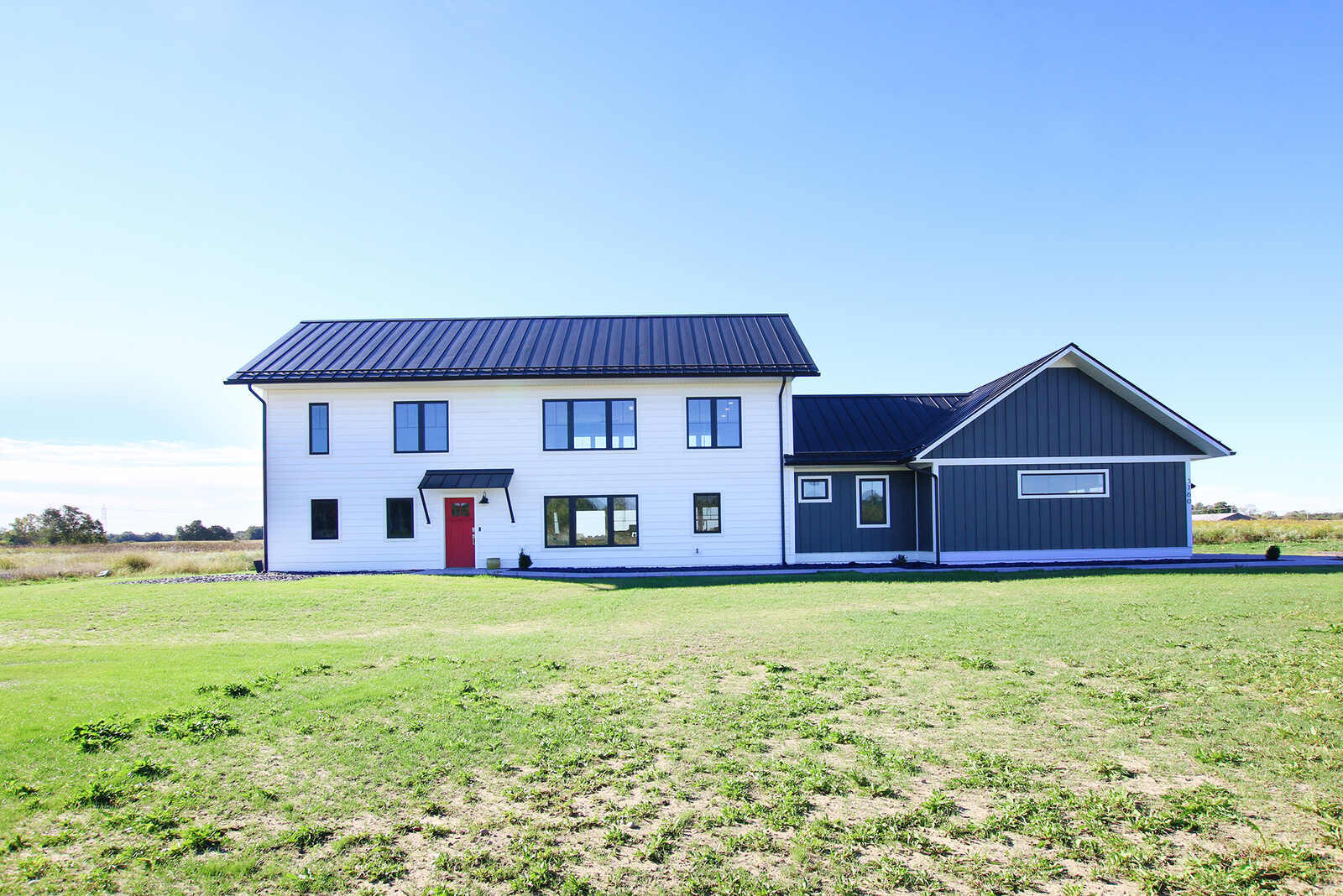
What Our Clients Think
"Working with RValue Homes was amazing. Jake is very detail oriented and creative. He always returned our communications quickly and stayed on top of all the different people in our home. RValue Homes surrounds itself with excellent craftsman as well- from the people who worked on the interior wall framing to the final trim guys- they were very trustworthy and we enjoyed talking with them everyday we stopped by the house while it was being built. Having an ICF home for the first time, we have had a lot of questions and Jake has been thorough with his descriptions and answers to our questions. We love our new home and would not change a thing."
Va Nia Tjalsma
ICF Custom Home
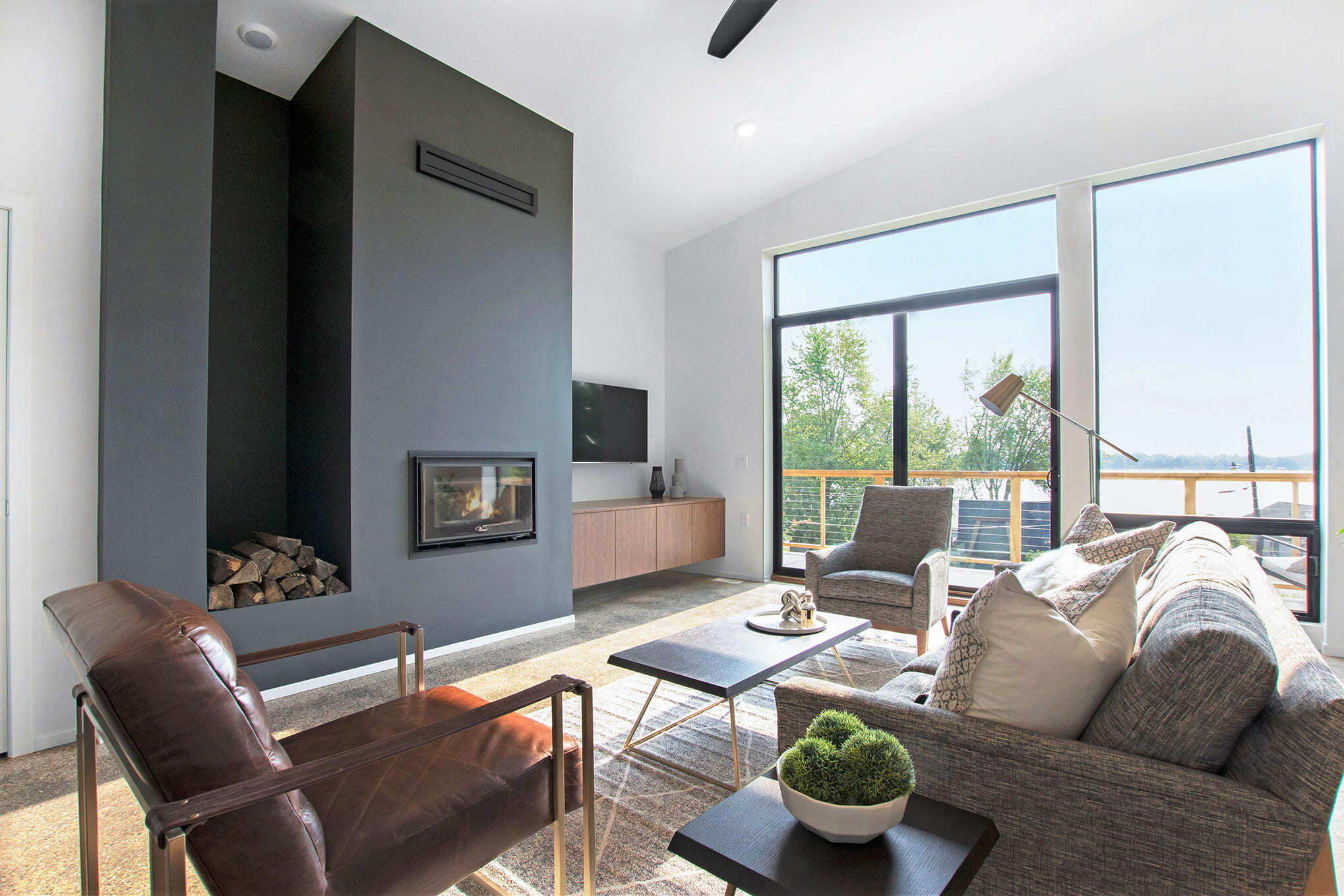
What Our Clients Think
"Here’s why R-Value Homes is the best. We had a minor HVAC issue last night at 9:00 pm. Called Jake, who built our house over 2 years ago. He said he could be out first thing in the morning. He was at our house right when he said he would be and fixed the issue in minutes. A few hours later he sent us a follow up email with 3 different options to make sure the issue doesn’t happen again. The service and professionalism is beyond expected and so appreciated. We can’t say enough good things about R-Value Homes!"
Michael McCracken
Custom Home
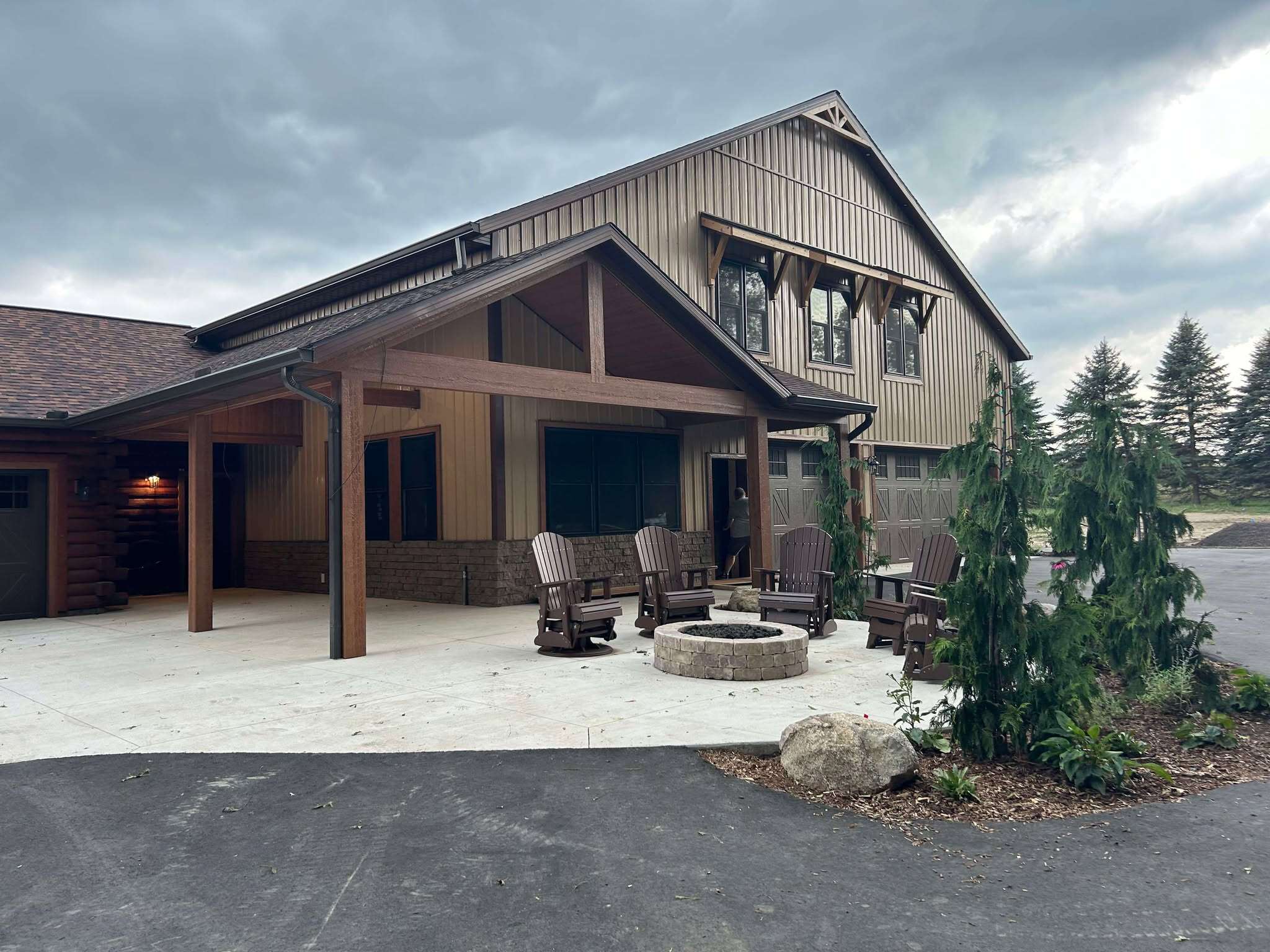
What Our Clients Think
"R-Value has done numerous concrete projects for us over the years. The owner of the company has excellent character, is trustworthy and reliable. This company stands behind their work, even when it cost them financially to do so."
Jeff Sneller
Custom Home
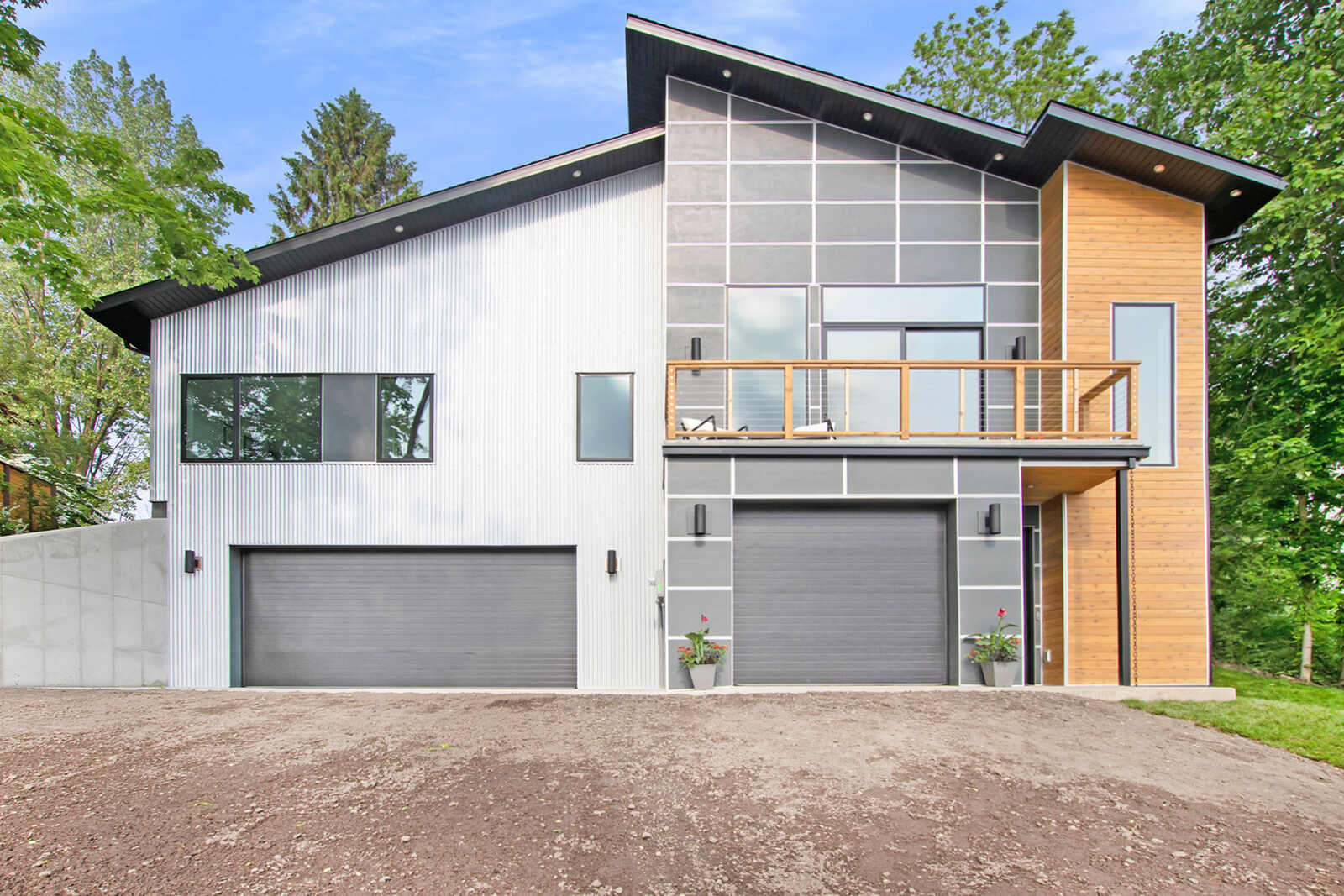
What Our Clients Think
"Jake and his team are beyond amazing. They are honest, hard working people, and you will get exactly what they offer. Our home is beautiful, energy efficient, clean, and unique. It wouldn’t be the same home if it were built by a different company."
Sarah McCracken
Custom Home
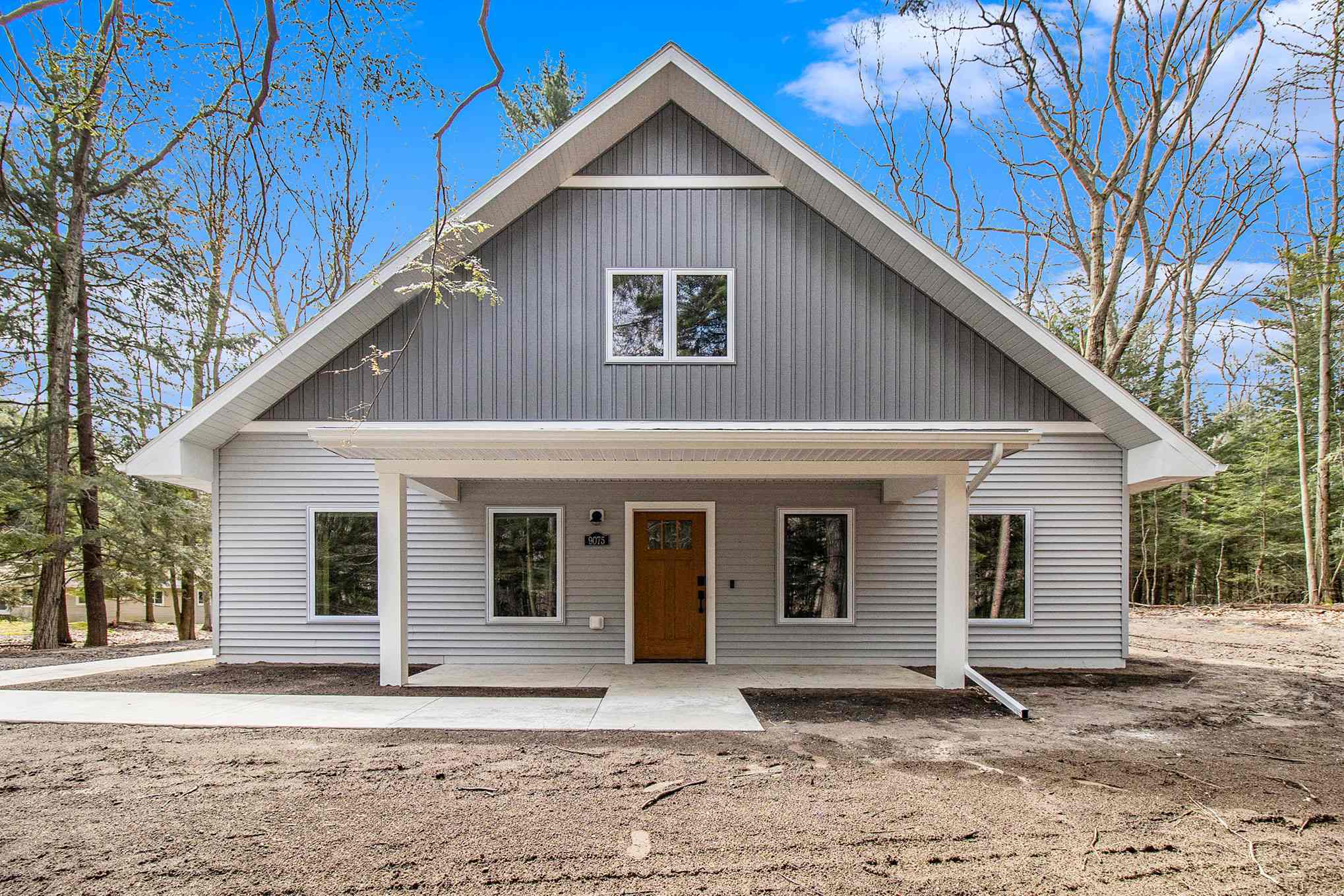
What Our Clients Think
"My wife and I interviewed several builders for our ICF home that we had designed. Ultimately we chose R-Value Homes because Jake and is employees/partners are very honest and hardworking. They worked with us to keep the project on budget and completed it in the time frame that was estimated. The build quality is superb.
Also, Jake's experience and expertise in building net zero and high efficiency homes is undeniable. The build quality and overall solid feel of the home is impressive. We couldn't be happier about how it turned out."
James Felgner
Custom Home
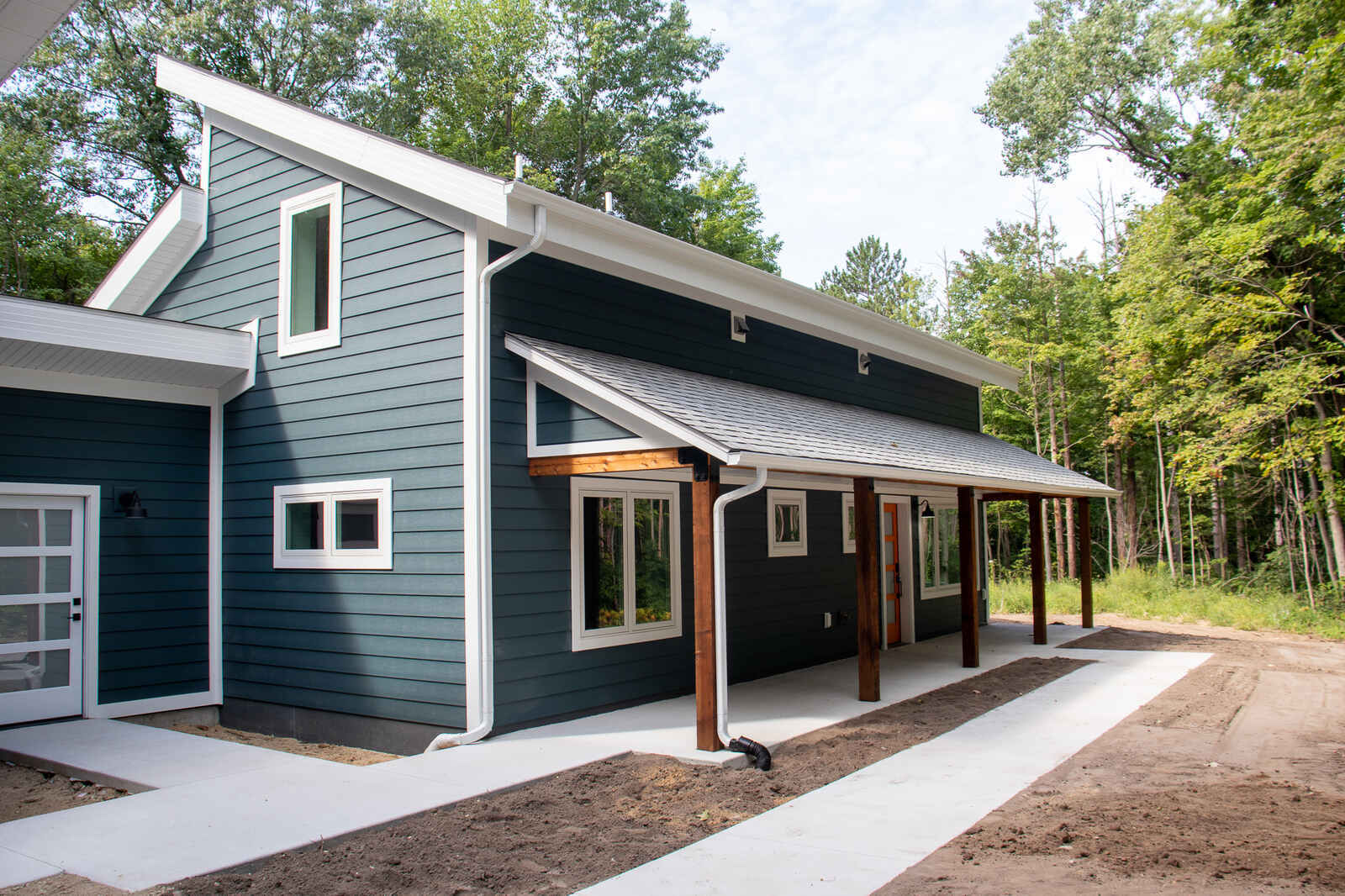
What Our Clients Think
"We have been in our home now for about 1.5 years and are very happy with it. We were looking for an efficient, zero-step home, which would be easy to maintain. It is GreenStar Certified and has a HERS score of 11.
R-Value Homes built the house using ICF walls to provide a strong, insulated and very efficient structure. We love the passive solar design which provides lots of light. Construction Manager Harold was fabulous. Got the house built on time and within budget, despite many supply chain problems caused by covid. They all did an excellent job guiding us through the home building process and keeping us informed along the way. Eric and Jake listened to what we wanted and did everything they could to achieve our goals. Workmanship is impressive. Any issues that we had were handled promptly."David Gross
ICF Custom Home
Our Partners


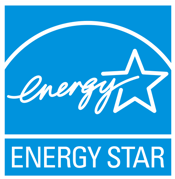
Ready to Build the Perfect Home?
Let’s Bring Your Vision to Life
Your ideal home is closer than you think—energy-efficient, healthy, and tailored to your lifestyle. Contact us today to get started and see how R-Value Homes can make it happen!
