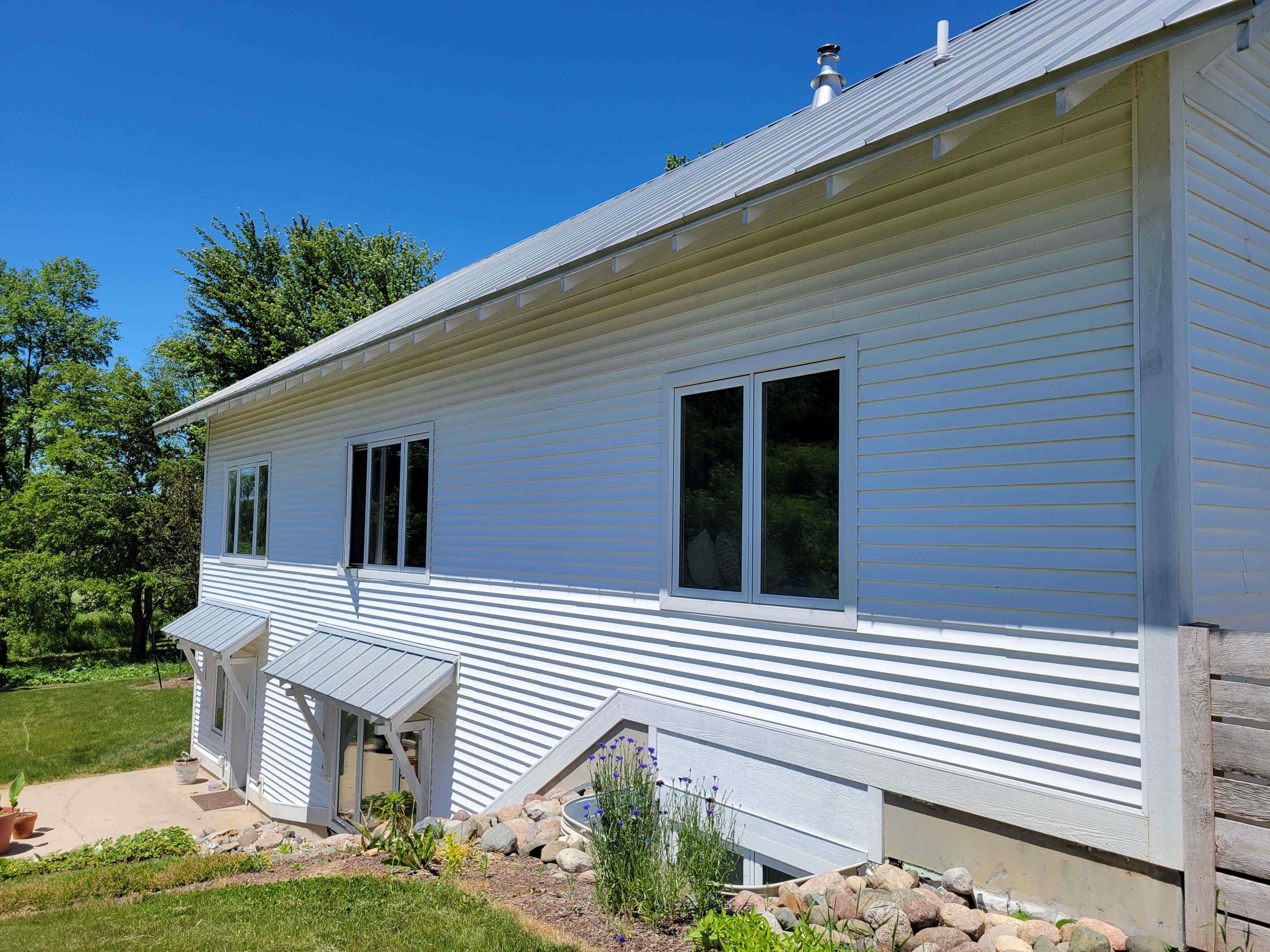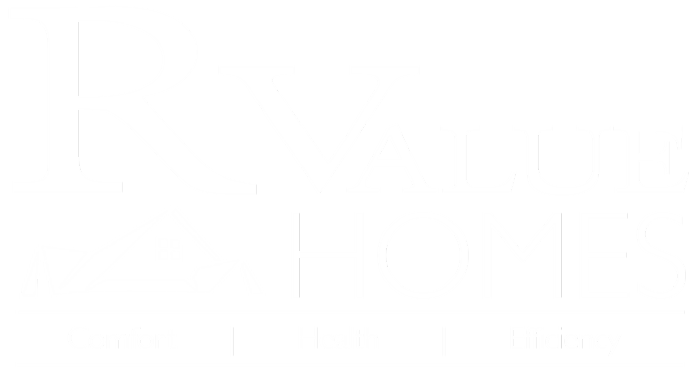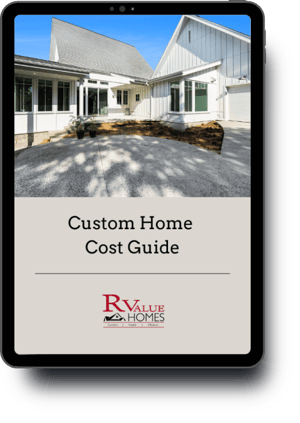4 Min Read
9 Tips for Building a Passive Solar Custom Home with Free Heat
Your dream home is green. You want to use as little energy as possible and perhaps generate your own energy with solar panels. There are plenty of options to use less energy in your custom home. One such option in the suite of green home technology is passive solar design. Passive solar is an excellent strategy to employ when creating a high-efficiency home. Passive solar design costs nothing but time; making it an excellent investment for your custom home. However, passive solar isn’t for everyone. It requires careful planning, an understanding of thermodynamics, construction expertise, and a little bit of tolerance (more on that later).
.jpg?width=1193&height=671&name=Blog%20Email%20Headers%20(5).jpg)
R Value’s meticulous process results in stunning and energy-efficient homes in Grand Rapids, Michigan to the lakeshore. Though you could call us a passive solar home builder, our expertise is in Insulated Concrete Form (ICF). We love concrete! Concrete is the perfect medium for passive solar homes because of its superior ability to absorb, retain, and release heat.
What is Passive Solar?
Solar panels aren't the only way to take advantage of renewable solar energy. There is a way at least as ancient as the Greeks, and may be older than that! Passive solar homes are designed to collect natural heat from the sun to warm the home throughout the winter. Using this free energy reduces a home’s need to create its own heat from energy sources that may be less environmentally friendly (and more costly!)
In short, solar heat is allowed in as the sun lowers in the sky as the seasons move from late fall to winter and early spring; then it is shaded as the sun's path is higher from late spring to early fall.
Modern passive solar homes are not your grandfather's passive solar home. They are comfortable year round, and harvest beautiful sunlight to cheer your heart.
Top Tips for Building a Passive Solar Custom Home
The fantastic part about building an energy-efficient custom home is that you can control every detail. The hard part is managing the onslaught of small decisions that follow. Understanding your must-haves for an optimal passive solar home will help you plan your project with the right priorities in mind.
Orient Your Home Correctly
Passive solar homes must be oriented so that the long part of the home faces South. This takes advantage of the natural arc of the sun through the sky every day. The sun rises in the East, crosses the Southern sky, then sets in the West. South-facing windows collect the most significant amount of heat from the sun throughout the day.
Get Strategic with Your Layout
When it's time to make passive solar design plans, position your high-traffic and common areas, such as your living room and kitchen, along the south side of the home. Don't shut the free heat up in bedrooms when it can be shared with everyone! These rooms tend to have large windows already, but you might consider adding some more. Take advantage of these airy and naturally-lit spaces to set yourself up for comfortable family togetherness and entertaining.
Calculate the best glazing for the South Windows
High-performance homes are designed to keep you comfortable. The number, size, and placement of your windows are up to you in a custom solar heated home; but too much glazing can overheat the home, while too few windows don't add enough heat to make a significant difference.
Once the window configuration is determined, it is time to determine just how much solar heat the windows will allow in the home. There are various low-e coatings, gas fillers, and number of panes that can all be altered to vary the amount of solar heat these windows will allow in the home, and thus aid in controlling overheating or losing too much heat while the sun is down. Computer modeling is a significant help here, but it is difficult to account for thermal mass (see below), so an experienced builder is an equally important ingredient. The bottom line is that there is no one-size-fits-all solution. Manipulating these variables to create an attractive and efficient space is well worth the time investment.
Calibrate the Awning Size for the Most Effective Shade
A critical factor in passive solar design is shading the South windows in the summer. There are other strategies, but by far the most common is to employ properly sized awnings.

In the photo above, notice how the windows are completely shaded by the awnings. Changing the length that your awning extends from your home will change the shade your home receives. Refining the overhang calculation is crucial to optimize the amount of solar heat your home receives and blocks; and when.
Maximize Interior Thermal Mass
Interior thermal mass refers to materials like concrete, brick, and stone, which absorb solar heat and stabilize your interior temperature. These materials act like a battery that stores heat to keep your home at a consistent temperature naturally. It's not secret: the sun can be hot! There are times of the year it will be heating your home when heat isn't needed, particularly during abnormally warm early spring and late fall days. Naturally storing heat when it’s readily available and slowly releasing it when the temperature drops (at night) creates a consistent temperature while keeping you from overheating, all without impacting your energy bill.
The best place for this thermal mass is the floor. The floor is what the sun strikes once it is inside the home, and concrete is the perfect material here. But beware! Covering a concrete floor with carpet will eliminate this benefit. If carpet is the floor covering of choice, then the best strategy may be altering window sizes, glazing, etc. to reduce the amount of solar heat gain.
Prepare to Part with a Few Trees
Many people don’t want to cut down the trees on their lot when building their homes. We completely understand wanting to live in harmony with your surroundings, but removing trees that block the Southern sun with strategic intent will make a massive difference in your home’s ability to collect solar heat. If some trees have to go, plant an equivalent number on the East and West, to shade these areas, as an awning is ineffective there.
Pick the Perfect Lot
Many landowners are disappointed to learn that the lot they own is not an ideal candidate for a passive solar build. Realistically, only about 30% of the lots in our market will work for passive solar homes, and about half of them, at 15% of the available lots, are ideal for high-efficiency residential construction. Selecting your lot knowing you will need a long and unobstructed east-west axis is key.
Get Ready to Open Windows
Insulated Concrete Form homes are anything but cold. When the temperature in West Michigan is irregular, particularly in the spring and fall, even homes with plenty of thermal mass may need to open some windows to let out excess heat. This is a good thing! You’ll enjoy the free energy and save on your heat bills during the cold winter months. If you are an energy curmudgeon like me, remind yourself of the luxury of opening windows in the winter!
R Value Builds West Michigan’s Best Passive Solar Homes
Our technical expertise, attention to detail, and rich portfolio make us the obvious choice for your west Michigan passive solar custom home. Let’s connect and discuss your custom green home vision today.




.png?width=352&name=Blog%20Headers%20(4).png)
