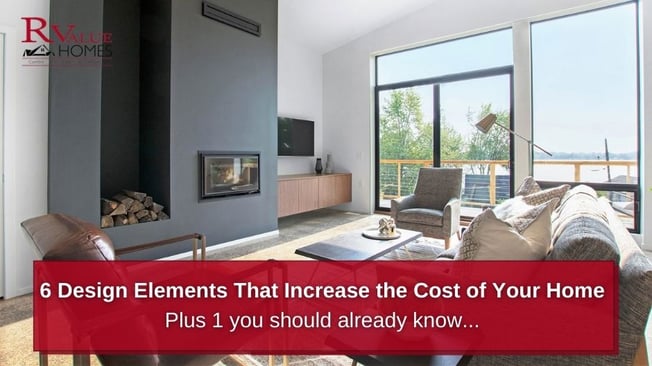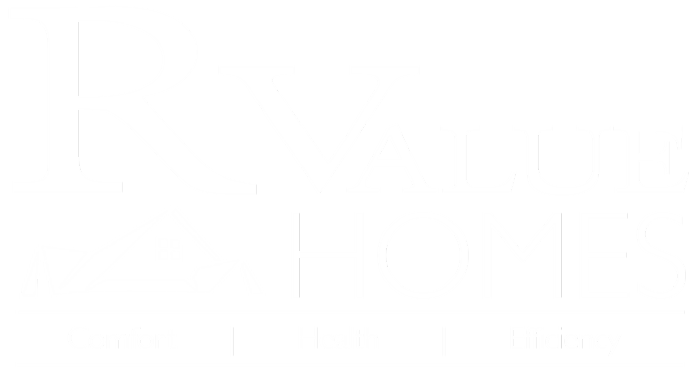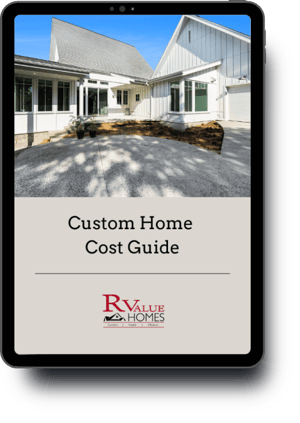6 Min Read
6 Surprising Factors That Blow the Budget, Plus 1 You Already Know
We all want to know how much to budget for our new home cost in West Michigan. We do our research on square foot costs, look at new homes for sale in our ideal neighborhood, and consider the additional cost of major items, like ICF walls. Yet an unfortunate reality is that many folks get blindsided with the actual cost of the custom home they’ve spent years dreaming about, researching, and planning.

Many people seem to think the only things that make a home costly to build are the flooring and countertop choices. Nothing could be further from the truth! Let’s explore some of the REAL reasons custom homes cost more than others.
A preliminary word: Don’t read this and think that at R-Value Home we build cheap homes. Rather, we want to avoid misalignment of your home design and your budget; but that doesn’t have to mean a ho-hum home design.
1. Homes Built All on One Level
More and more folks are choosing to build on one level only. No basement to trudge down into to reset a circuit breaker, and no stairs to climb to go to bed. It certainly has an appeal, right?
But this strategy has a downside: increased cost per square foot. The cost of the floor and roof is not divided out over 3 levels of space, but one. Here’s what I mean:
One level: If your roof and slab are 2,000 square feet each on one level, you have a 2,000 square foot home. The ratio is 1:1. One square foot of roof & slab to one square foot of living space.
Three levels: If your roof and slab are 2,000 square feet each on the basement, main, and upper levels, you have a 6,000 square foot home. The ratio is 1:3. One square foot of roof & slab to three square foot of living space.
In general, the fewer levels a home has, the higher the cost per square foot.
2. Exterior Wall versus Floor Space Ratio
In principle, this works a lot like the example above; except we are looking not at roof and floor area, but wall area per square foot of living space.
For example, many great rooms in Rockford, Byron Center, Forest Hills, and greater Grand Rapids have dramatic ceiling heights of 17+ feet! While this certainly makes a statement, it also makes an impact on the bottom line. There is a lot more wall area (usually mostly windows, which are pricier than solid wall) for the same amount of living space.
Homes with tons of corners are usually gorgeous, and usually very interesting inside. But they come at a price.
There is an incorrect notion we believe: more corners equals more cost. But it isn’t the corners themselves, it’s what the corner does to the exterior wall versus floor space ratio (and what it does to the structural complexity, more in the next point).
Here is an example: On my desk as I write are plans for a home with 204’ 8” of exterior wall length and 1,748 square foot of living space. It has 14 corners. I’ve definitely seen worse, but I can easily imagine better. If the home were squared on 3 sides, with a jog in the front for interest; we could reduce to 6 corners with 178’ of exterior wall, all while maintaining the same interior square feet. That extra 26’ 8” of wall just adds to the cost per square foot of the home.
Some simplification can streamline costs, while still keeping the home interesting.
3. Structural Complexity of the Home
Wall heights & lengths, floor spans, and distances from corners to windows & doors are just a few items that can easily exceed the pre-engineering found in the code. When this happens, the only solution is to have the home engineered, which always adds cost and delays. The additional expense of engineering isn’t limited to the extra time and money, it is also the costly details such as steel columns and beams, shear walls, etc. that increase the cost of a home.
Multiple truss types, cantilevers, and funky load paths are additional factors.
When trusses don’t simply bear on the exterior walls, but one kind hangs off the other, or they rest on interior walls, or both; things are going to get more costly. We see this frequently in the dramatic rooflines of contemporary homes.
Additionally, we commonly see second level exterior walls of a home with no wall below, most often in spaces over garages. When exterior walls don’t align between floor levels; somebody is going to pay the piper (the truss company, the engineer, the framer, etc.), especially in a concrete home, like those we build using ICF walls.
The code book covers structural requirements for “average” homes. But many of the attractive designs West Michigan homeowners want are not average, requiring engineering. Structural complexity increases the cost per square foot of a home.
4. Lots of “Unfinished” Space
This factor is easy to understand once I explain it. Think of a couple different homes: both with an identical 2,000 square foot main level.
- Home A has an attached 2 stall garage, and no basement.
- Home B has an attached 3 stall garage, a sunroom, a deck, and an unfinished basement.
While a realtor might say these are both 2,000 square foot homes; one has a lot more space we must build. That isn’t free. Home B will cost a LOT more per square foot.
5. Custom Home Details
The whole reason you are building a custom home is because you haven’t found a home you want already built; whether a brand new tract home in a development, an 1800’s farmhouse, or anywhere in between.
Perhaps you need a zero-step home, or you really want to go net-zero, or perhaps a healthy home is what you are looking for.
It could also be that you want some fun details—like a pass-through kitchen window/bar area, or floating vanities and wall-mounted toilets. Whatever it is, an axiom of custom home building is that some details are more custom than others!
As great as these features and products may be, if your builder or their Trade Partners have little experience with it, it will take a bit more time to get it right. Just about anyone can put up vinyl siding, but fiber-cement panels separated by sleek anodized aluminum trims take a lot more planning and detailed execution. Each time our team replicates a detail will require less and less time to install, but the first or second time will be a bit more methodical.
Another factor comes into play when products are not “off the shelf”. When something isn’t stocked locally, our Trade Partners have to order it in, and there will be a long lead time, minimum quantities, and shipping charges; all of which cause us to order a little extra since we can’t easily get more if we run short.
“Vanilla” details come at vanilla prices. Custom details….well, you get the picture.
6. Sloped Ceilings
I know, I know; this is almost a sacred cow for some folks. But I said these were surprising, right?
Most sloped ceilings force us to use spray foam insulation to ensure the home is sealed up and the roof doesn’t promote ice dams. Add to that the additional cost of both materials and labor, the additional complexity and cost of sloped ICF gable end walls , plus the additional complexity of some sloped and some flat ceilings; and you end up with a higher cost than a simple flat ceiling home.
In a variety of ways, sloped ceilings are more costly when comfort, health, durability, and efficiency goals are primary goals.
7. The Sheer Size of the Home
A lot of folks don’t seem to understand how big their home is on paper! When designing and building my own home, we went through multiple iterations of making it smaller and smaller. Fortunately most of the time our clients are not redesigning 3 or 4 times, yet it is far too common that their home is larger than it needs to be.
Open concept floor plans and custom floor plans simply use their space better. When the kitchen, dining, and family rooms are open to each other, flowing into one another; much less space is required than if the three rooms were designed separately. Furthermore, a custom home works for you by not creating spaces you won’t use and by streamlining those you do. A well-designed custom home is tailored to the way you live; not someone else, and certainly not the masses who only look at total square feet. These factors allow a home to feel larger than their square footage indicates.
In short, don’t build space you won’t use; and you won’t have to pay for space you won’t use.
Interestingly, many of the design elements that elevate the cost of a home also make the house more difficult to air seal and insulate. Adding to that is the phenomenon of greater energy loss through large exterior surfaces (even those using triple pane windows and ICF walls); and you can see that some of the costliest homes are also some of the worst energy performers.
While there are a lot more than 6 factors that make one home cost more than another (including countertop choices); much of the cost of the home is baked into the design or layout. In other words; if a primary project goal is saving money, this MUST begin in the very first design meeting you have, NOT after the builder provides the preliminary cost.
Building a Custom Home in Michigan - The Right Way
R-Value doesn’t build cheap homes, but our TBL2 process helps you prioritize and optimize, so you can spend your precious resources on what matters most to you—whether that is polished concrete floors, radiant heat, or whatever else your heart desires.





