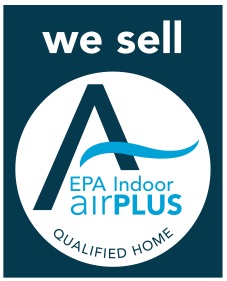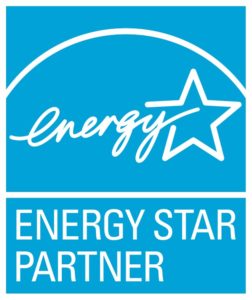What is an ICF?
ICF is an acronym for Insulating Concrete Form(s). Although various configurations exist, a common ICF block is a 48” long, 16” high concrete form with two 2 5/8” thick Expanded Polystyrene (EPS) foam walls as the forms. These walls are separated to create a hollow cavity, which is filled with reinforced concrete. The cavity may be 4” to 12” thick, depending on the project requirements. Polypropylene ties on 8” centers hold the forma at the proper distance apart, and provide a surface to attach finishes, such as drywall and siding. The blocks interlock and are stacked in a manner similar to masonry; then reinforcing steel is placed inside the forms, and concrete is poured; leaving and extremely strong, airtight, very well insulated wall. Some configurations allow for up to 16” total insulation (r-68), 24” thick concrete, extra tall or long forms, etc.



